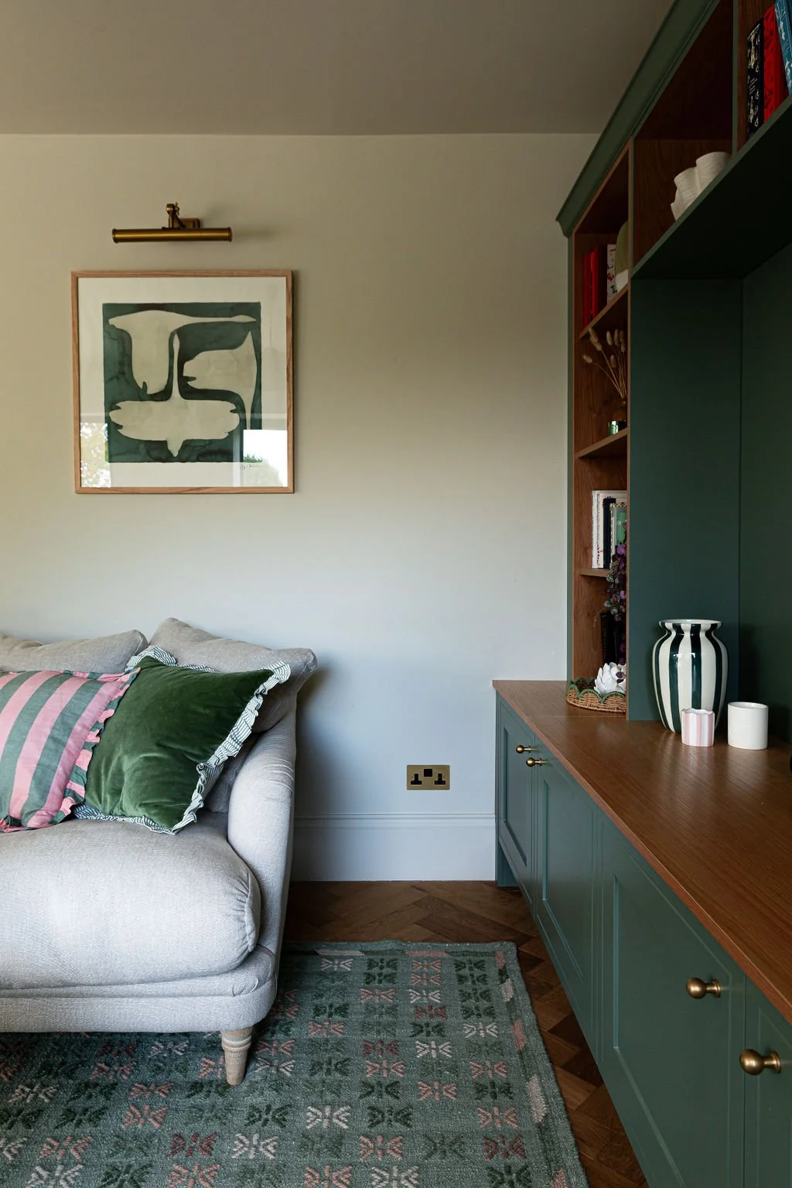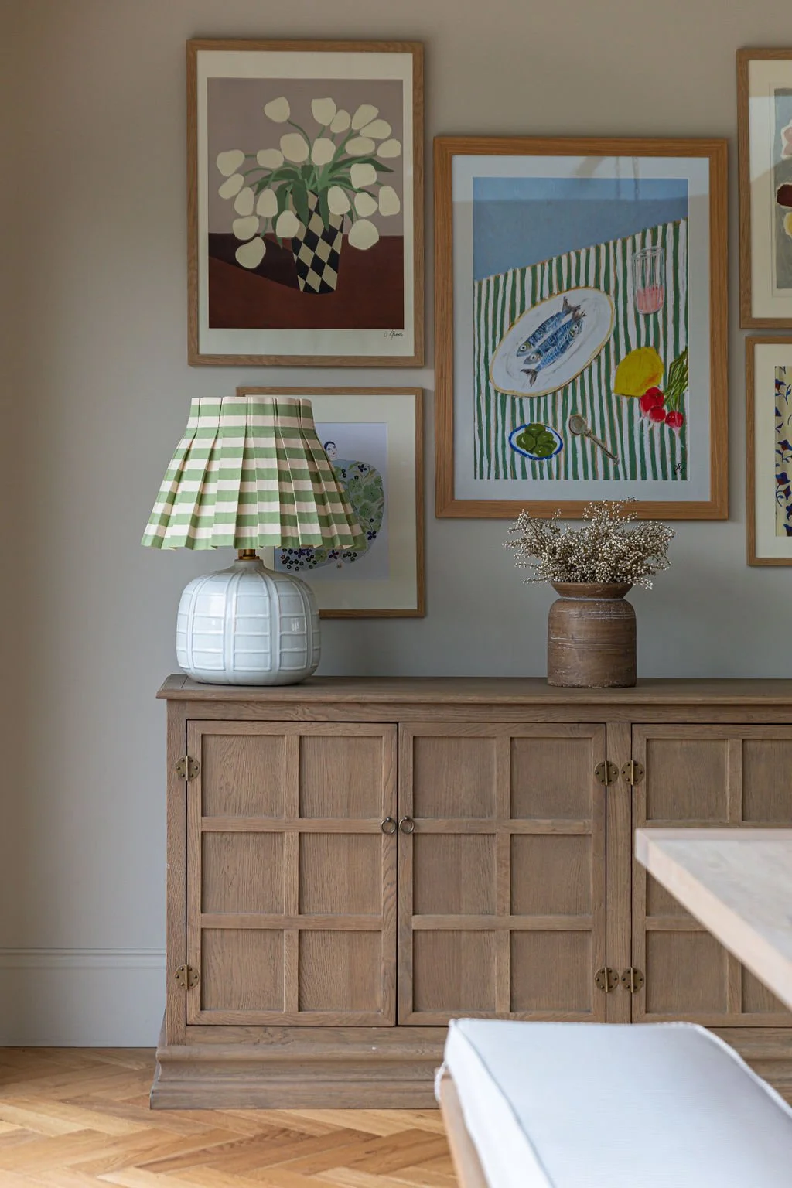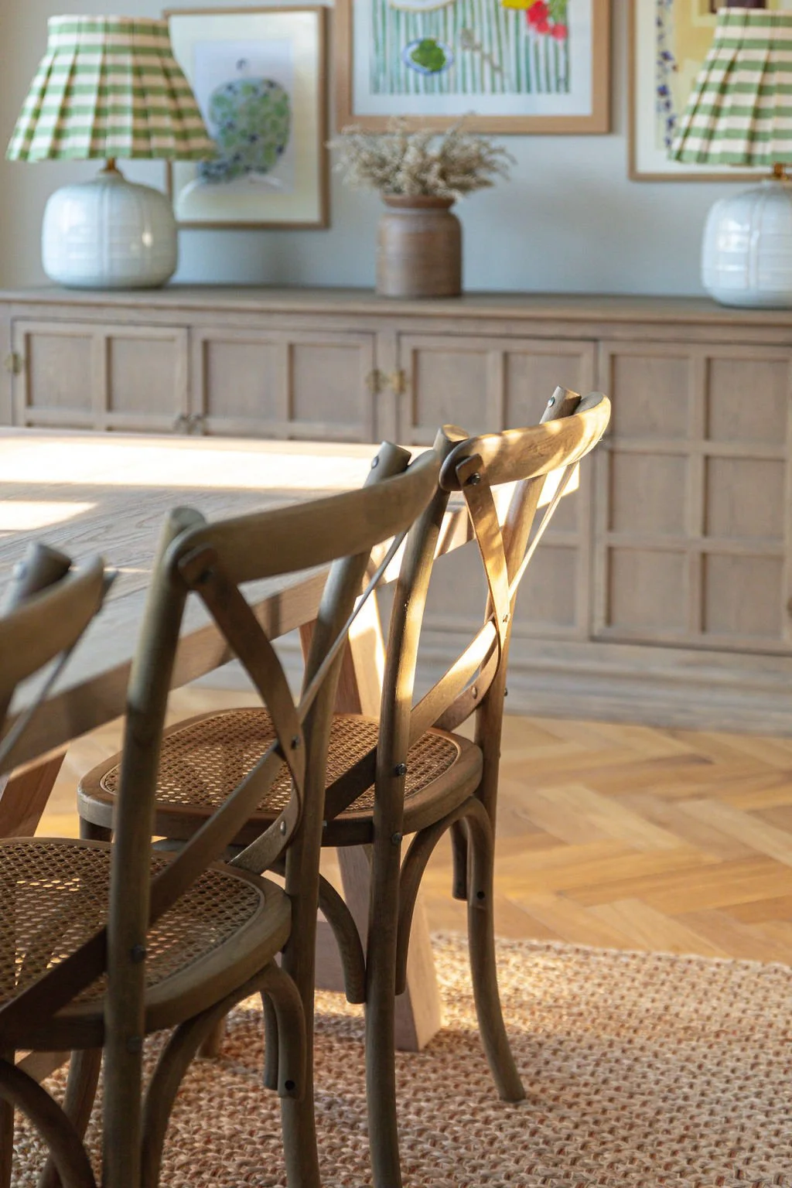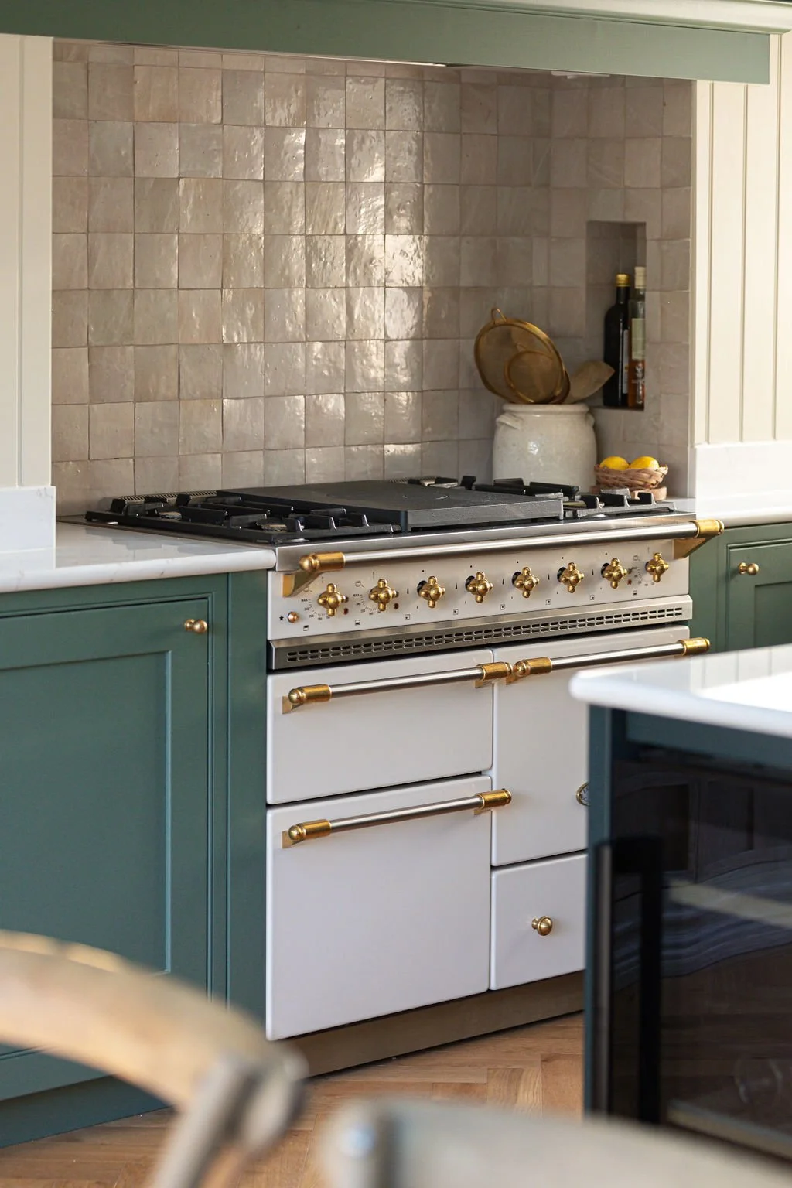This 1930s detached home underwent a complete transformation, including a rear extension that created an open plan kitchen, dining and sitting area with expansive glazing, together with a new pantry and a reimagined hallway and staircase. Working closely with the architects, build team and contractors, Styled Living focused on creating a space that feels both beautifully considered and effortlessly functional for a busy young family.
Through detailed 3D visualisations, we refined the layout to enhance the natural flow of the home, ensuring each area works harmoniously day to day. The lighting design was carefully planned to balance practicality with atmosphere, bringing warmth and depth to the open plan space. Bespoke cabinetry and carpentry were designed to reflect the family’s lifestyle and aesthetic, complemented by soft window treatments that add texture and cohesion throughout. Every material, finish and furnishing was sourced with intention, resulting in a seamless installation and final styling process that brought the design vision to life.
The finished home blends functionality with character and warmth, creating a space that feels inviting, cohesive and truly personal to the family who live there.































