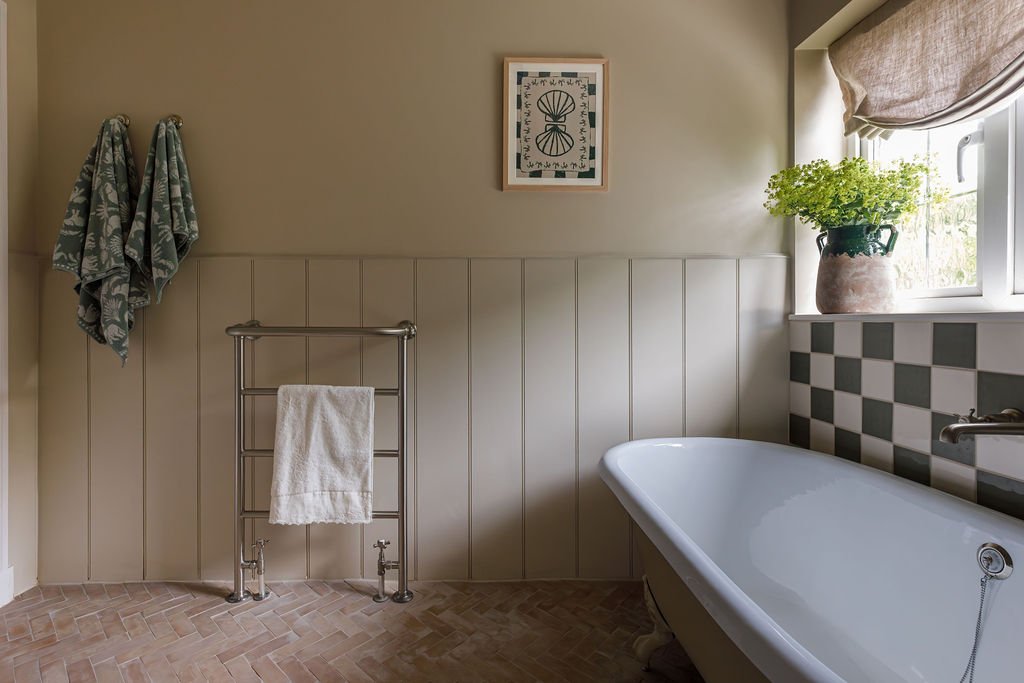Project Orchid is a luxury residential interior design project located in the sought-after West Common area of Harpenden, Hertfordshire. This large, detached Jarvis home was transformed through our full-service interior design approach, from concept to completion.
Our initial brief focused on designing the sitting room within a spacious open-plan kitchen, dining, and living area. The home already featured a muted, elegant palette and a modern traditional kitchen, which we complemented with soft green tones, layered textures, and bespoke furniture selections. We sourced and procured all furniture, finishes, fabrics, artwork, and accessories, delivering a cohesive and beautifully balanced interior.
Following the success of the first phase, our client commissioned us to design and renovate both the en suite and family bathrooms. Starting from a completely new layout, we reimagined each space with carefully considered flooring, fixtures, fittings, and lighting. By layering natural materials and refined details, we created luxurious bathrooms that feel timeless, functional, and in keeping with the grandeur of this exceptional Harpenden home.






























